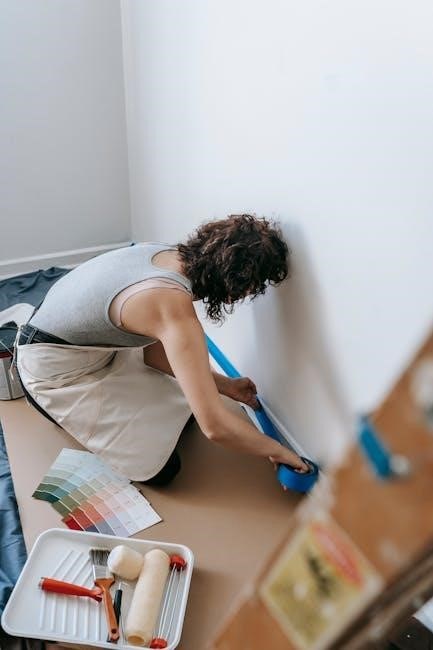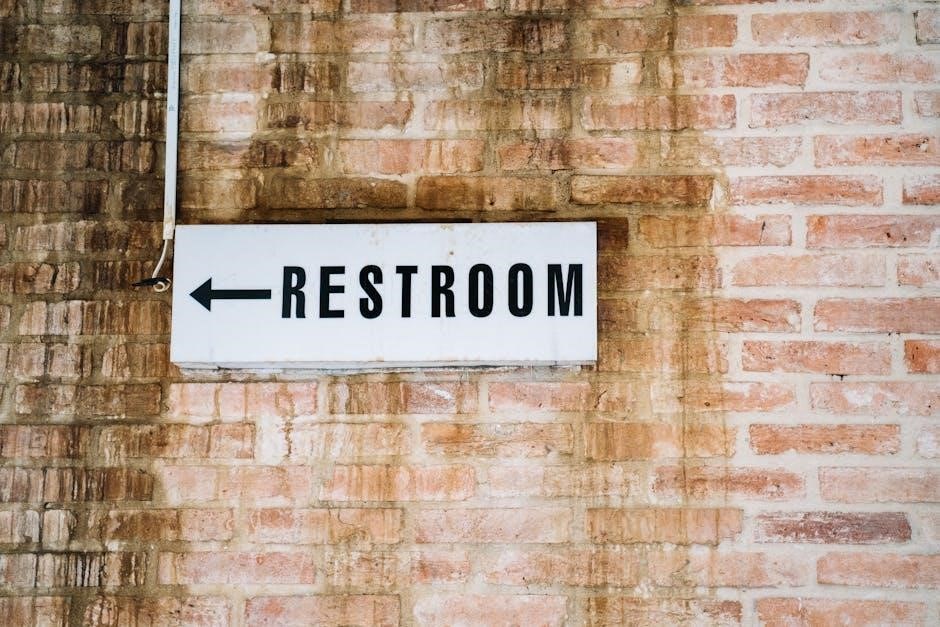Sleeper retaining walls are practical and visually appealing features for any landscape. They combat erosion, manage sloped land, and enhance the aesthetic appeal of gardens, using timber, concrete or steel sleepers.

Planning Your Sleeper Retaining Wall
Detailed planning is essential for a successful sleeper retaining wall. Determine the wall’s location, length, and height. Understanding local regulations and building codes is crucial before commencing any construction work on your property.
Local Regulations and Building Codes
Before starting your sleeper retaining wall project, it’s crucial to understand and comply with all relevant local regulations and building codes. Many areas require permits for retaining walls exceeding a certain height, often around 1 meter. Check with your local council or building department to determine specific requirements. These regulations ensure structural integrity and public safety.
Failure to comply can result in fines or the need to dismantle the wall. Engineering approval may be necessary for taller walls or those built in challenging soil conditions. Ignoring these regulations can lead to costly rework and potential legal issues, so always prioritize compliance.
Determining Wall Location, Length, and Height
Before commencing construction, carefully determine the precise location, total length, and overall height of your retaining wall. Accurate measurements are essential for material estimation and structural stability. Consider the wall’s purpose, whether it’s for erosion control, creating level areas, or enhancing aesthetics. Mark the intended location using stakes and string lines to visualize the final structure.
Assess the slope and soil conditions to determine the necessary height for effective soil retention. Ensure the wall’s length extends adequately beyond the area requiring support. Precise planning prevents material waste and ensures the wall effectively fulfills its intended function, contributing to a successful outcome.

Choosing Sleeper Materials
Selecting the right sleeper material is crucial. Options include concrete, treated pine, and steel. Each has advantages in terms of cost, durability, aesthetics, and ease of installation, impacting the wall’s longevity.
Concrete Sleepers: Advantages and Considerations
Concrete sleepers are a popular choice for retaining walls due to their strength, durability, and resistance to rot and pests. They offer a 50-year structural lifespan, ensuring a long-lasting retaining wall. Available in various colors, sizes, and textures, concrete sleepers provide versatility in design. They can also be used to construct steps, children’s sandpits, raised garden beds and garden borders.
Considerations include the need for proper engineering, especially for walls exceeding 1 meter in height. Ensure the retained soil is free-draining and the water table is below the underside of the posts to prevent hydrostatic pressure. Concrete sleepers may also require specialized equipment for handling due to their weight.
Treated Pine Sleepers: Advantages and Considerations
Treated pine sleepers offer a cost-effective and aesthetically pleasing option for retaining walls. Their natural look blends seamlessly into garden environments. They are relatively easy to work with, allowing for simpler installation and customization. Treated pine sleepers are commonly used for outdoor applications, such as building retaining walls, garden beds, steps, and garden furniture.
However, treated pine is susceptible to rot and pest damage over time, reducing the lifespan compared to concrete. Proper treatment and sealing are essential to prolong their durability. Additionally, ensure the timber is appropriately treated for ground contact to prevent premature decay. Regular maintenance, including inspections and re-sealing, is necessary to maximize the lifespan of a treated pine sleeper retaining wall.

Construction Steps
Building a sleeper retaining wall involves post installation, sleeper placement, and securing methods. These steps are crucial for a durable and structurally sound wall, ensuring long-term stability and functionality.
Post Installation and Embedding Depth
Proper post installation is paramount for a retaining wall’s stability. Typically, one-third of the post’s length should be embedded and secured with concrete. For example, an 2400mm sleeper requires 800mm to be underground. This depth ensures the wall can withstand lateral earth pressures.
The embedding depth must account for the wall’s height and soil conditions. Adequate post spacing is also essential. Consider consulting engineering specifications for site-specific requirements. Correct installation prevents leaning or collapse. Always use appropriate safety glasses during installation. Using pre-drilled concrete sleepers can simplify the attachment process. Remember to check local council regulations to ensure compliance. Precise post placement is key.
Sleeper Installation and Securing Methods
Securing sleepers properly is crucial for a durable retaining wall. For concrete sleepers, utilize pre-drilled holes to attach them to the posts, ensuring a robust connection. Treated pine sleepers can be secured using screws; Ensure the sleepers are constructed using the same standard. A plastic membrane (Forticon) can be placed behind the wall.
Horizontal or vertical sleeper arrangements can be chosen based on preference. Verify the correct sleeper length and thickness tailored to the wall’s design. Proper securing methods prevent movement. Consider using 40MPa or 50MPa concrete strength. Always prioritize safety by wearing appropriate safety gear. Consult landscaping professionals for expert tips. Correct sleeper installation guarantees a successful and robust retaining wall.
Drainage Considerations
Proper drainage is vital for retaining wall longevity. Excess water buildup can compromise the structure’s integrity. Effective drainage systems prevent hydrostatic pressure, ensuring the wall’s stability and preventing premature failure.
Importance of Drainage
Effective drainage is paramount to the longevity and structural integrity of any retaining wall, especially those constructed with sleepers. Retaining walls are designed to hold back soil, but they are not designed to withstand constant hydrostatic pressure from accumulated water. Without proper drainage, water builds up behind the wall, saturating the soil and significantly increasing the lateral pressure exerted against the structure. This added pressure can lead to bulging, cracking, or even complete collapse of the wall over time.
A well-designed drainage system mitigates these risks by providing a pathway for water to escape. This reduces the hydrostatic pressure and keeps the soil behind the wall relatively dry, preserving the wall’s stability. Proper drainage is not merely a recommendation; it’s a fundamental requirement for a durable and long-lasting sleeper retaining wall.
Installing a Perforated Drainage Pipe
Installing a perforated drainage pipe is a crucial step in ensuring the long-term stability of your sleeper retaining wall. Begin by placing the pipe at the base of the wall, behind the lowest row of sleepers. A diameter of 60-100mm is generally suitable. The pipe should be surrounded by a layer of gravel to facilitate water flow into the perforations.
Ensure that the pipe has a clear exit point to allow water to drain away from the wall. This can be achieved by directing the pipe to a stormwater drain or a suitable outflow location. The pipe’s positioning should prevent water from pooling behind the wall. The aim is to alleviate hydrostatic pressure. Remember to check local regulations regarding water discharge.
Backfilling with Gravel and Scoria
Proper backfilling is essential for effective drainage behind your sleeper retaining wall. After installing the perforated drainage pipe, the next step is to backfill with gravel and scoria. Start by pouring a layer of scoria directly behind the wall, ensuring it covers the drainage pipe completely.
Scoria, with its porous nature, promotes excellent drainage and helps to reduce hydrostatic pressure. On top of the scoria, add a layer of gravel, further enhancing the drainage capabilities. Extend the gravel layer upwards to cover the drainage pipe entirely. This combination of materials allows water to flow freely away from the wall. Finally, cover the gravel with soil to complete the backfilling process. Ensure the end of the pipe remains accessible for maintenance.

Structural Considerations
When designing a sleeper retaining wall, structural integrity is paramount. Height limitations and slope conditions above and below the wall must be carefully assessed. Engineering requirements are crucial for walls exceeding specific heights.
Height Limitations and Engineering Requirements
Sleeper retaining walls have height limitations that must be strictly adhered to. Typically, walls exceeding 1 meter in height necessitate a building permit and structural engineering approval. A structural engineer will assess the wall’s design and stability, considering factors like soil type, water table, and surcharge loads.
Engineering specifications ensure the wall can withstand lateral earth pressures and remain structurally sound over time. Building codes often dictate maximum unsupported heights for sleeper walls, influencing sleeper size and post spacing. Proper engineering design is crucial to prevent wall failure, especially in areas with unstable soil or steep slopes. Ignoring these requirements can lead to costly repairs or even collapse;
Slope Considerations Above and Below the Wall
The slope of the ground both above and below a sleeper retaining wall significantly impacts its stability and performance. Ground in front of the wall should ideally have a maximum slope of 1:4 (14 degrees) for the first meter. Similarly, the ground above the wall should also maintain a maximum slope of 1:4 (14 degrees).
Excessive slopes above the wall increase the lateral earth pressure, potentially leading to wall failure. Steeper slopes below the wall can undermine the foundation and reduce its support. Terracing or grading the soil to create gentler slopes can mitigate these risks. Proper drainage is also critical to prevent water buildup, which can exacerbate slope-related issues and compromise the wall’s integrity.